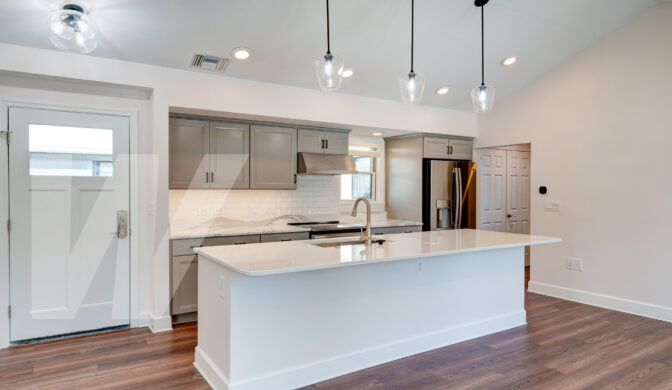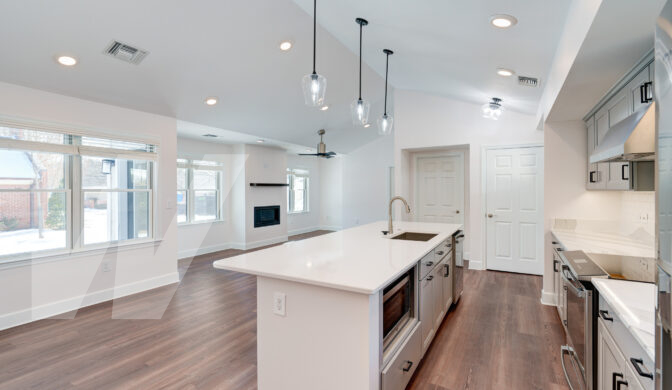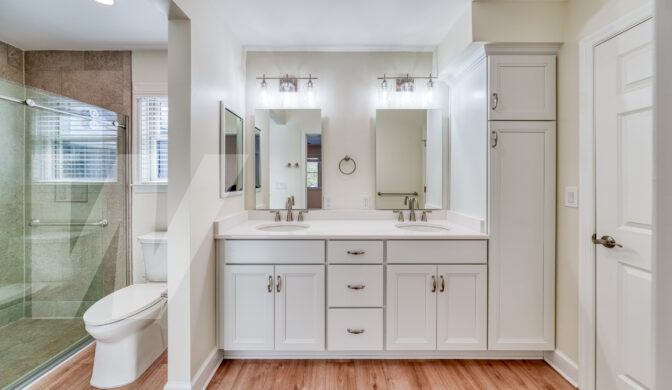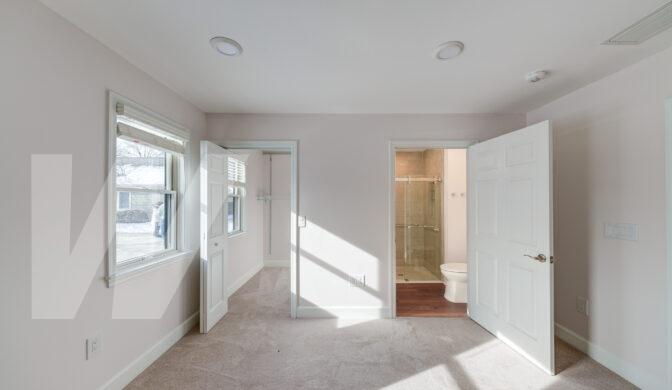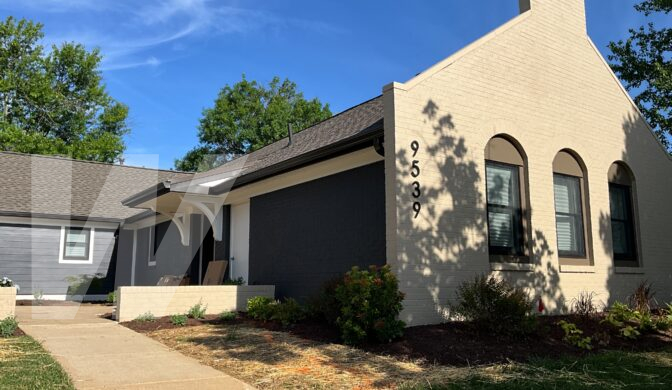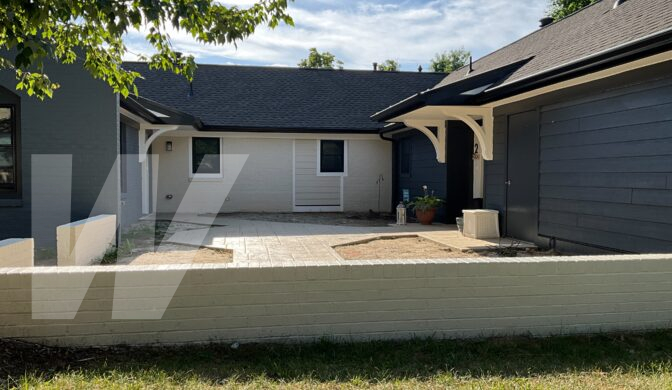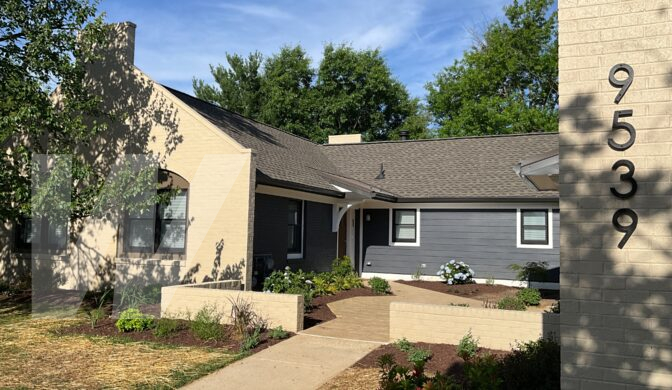-
Location
Rockville, MD
-
Duration
January 2024 - May 2024
-
Owner
National Lutheran Communities and Services
-
Architect
RLPS Architects
This two-phase project transformed existing buildings at The Village at Rockville into larger, modern living spaces while keeping their original charm. The goal was to create more appealing homes with customizable finishes, which increased both resident satisfaction and property value.
In Phase 1, completed under a competitive GMP, our team handled unexpected structural issues, utility rerouting, and electrical upgrades. We also improved insulation and used Procore software to manage quality and punch-list items. Some areas remained occupied during construction, so we carefully coordinated work to minimize disruption.
Phase 2a, delivered through a negotiated GMP, showed the strong relationship we built with the owner. We helped navigate permitting with the City of Rockville and completed the phase on time and under budget—returning savings to the client.
Residents were able to choose their finishes, including paint, cabinets, flooring, lighting, and more. Even when timelines were tight, we kept communication clear and completed final tasks while residents were moving in.
Key Challenges & Project Details
-
Structural Issues: Unforeseen conditions required reinforcing existing walls and adding supports for vaulted ceilings.
-
Utility Upgrades: We had to reroute underground utilities and update the electrical system to meet current codes.
-
Occupied Building: Some areas were occupied during construction, so we carefully managed work to avoid disrupting residents.
-
Compressed Timeline: In Phase 1, unexpected delays required us to finish punch-list items while residents were moving in.
-
Customization Coordination: Offering finish choices to residents added complexity, but we managed it with a clear process that improved satisfaction and helped with leasing.

