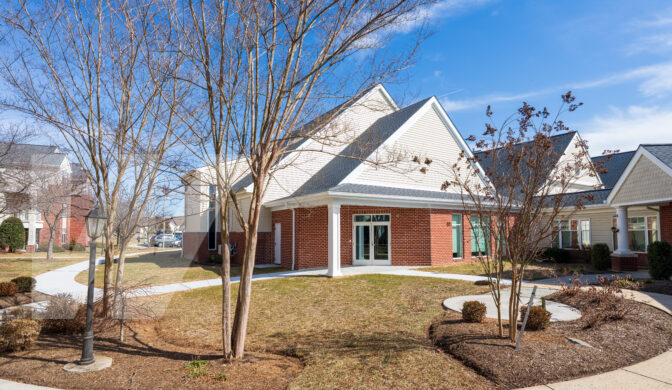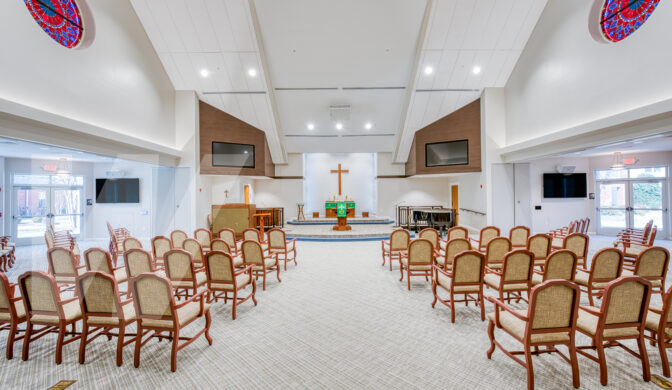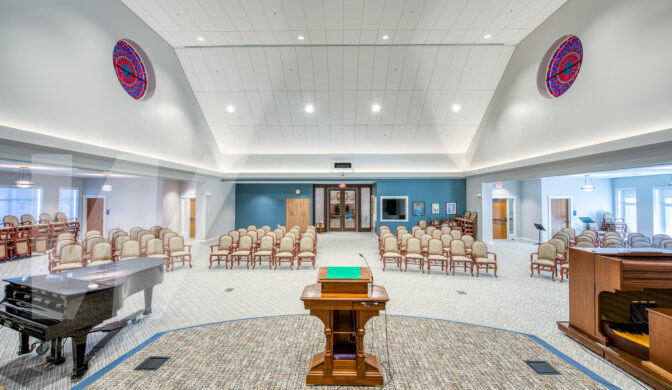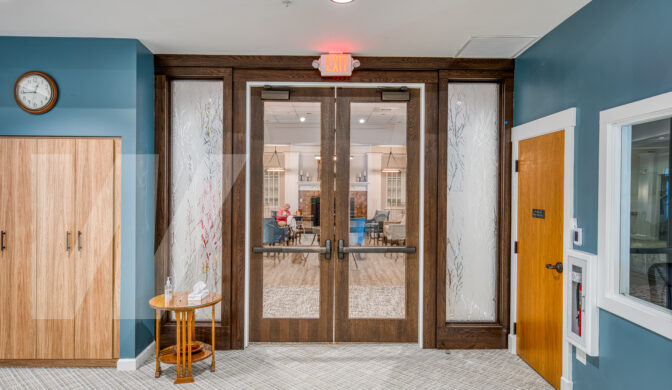-
Location
Frederick, MD
-
Duration
May 2024 - November 2024
-
Owner
Homewood Retirement Centers
-
Architect
Noelker and Hull Associates
The Margaretta F. Slayman Chapel project at Homewood at Frederick, a senior living community in Frederick, MD, involved expanding and updating an existing chapel to better serve residents and visitors. The project added two new 20-foot wings on each side of the building and included a full interior renovation to improve how the space looks and functions.
Inside the chapel, we built new mechanical rooms for HVAC equipment, installed two folding partition doors to create flexible event spaces, and added a new platform stage and altar for ceremonies. After installing the carpet at the altar, we switched to a darker color to help seniors see the elevation change and avoid tripping. We also installed stained-glass windows provided by the client, carefully coordinating with the vendor and adjusting the wall openings to fit the new design.
To improve traffic flow and access, we added nine new parking spaces at the main entrance. Even while construction was happening, the chapel and surrounding areas stayed open to residents. We carefully planned the work in phases so residents could continue to use the nearby lobby, cafeteria, and meeting areas.
The project was completed through a competitive Guaranteed Maximum Price (GMP) process. We worked closely with the client to find cost-saving solutions and make smart decisions that kept the project under budget.
Key Challenges & Project Details
-
Limited Space: The tight site didn’t allow for a typical deep foundation, so we used a micropile system that worked within the limited area and saved money on shoring.
-
Heavy Shoring Work: We had to shore up one side of the chapel to access the back. This included installing footings, placing a large steel beam, and removing the shoring safely after.
-
Demolition and Steel Installation: Removing 40 feet of wall on each side and installing new steel required careful planning and coordination.
-
Working in an Active Facility: The building stayed open during construction, so we kept work areas separated and safe for residents and staff.
-
Material Delays: We faced long lead times for items like windows and folding doors, so we planned ahead and held exact measurements to avoid delays.
-
Blending Old and New: Matching new materials with the original brick and siding was important to keep the chapel’s character while giving it a fresh, modern update.




